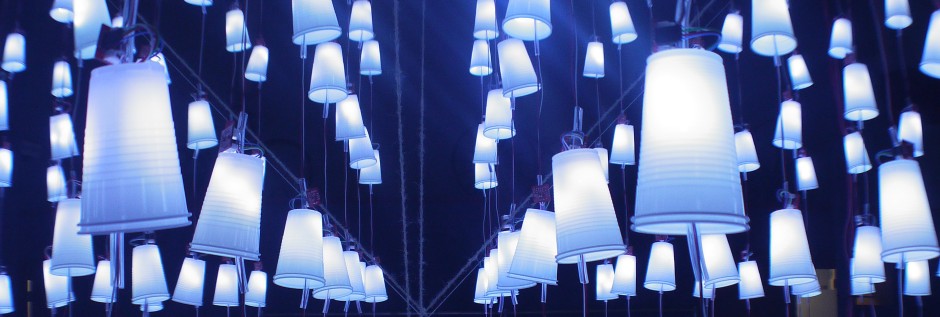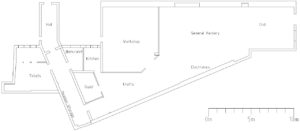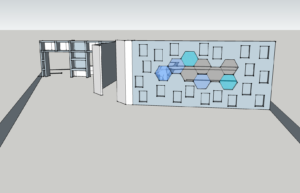Update
After gaining access to the new space we set about actively working out the floor layout using ticker tape.
The overall impression is that the new space is large and to allow for growth the area of the workshop has been increased, the workshop also needs to be separated fully from the space (due to noise, dust, etc).
The other areas of the space are aiming to be more open plan and adaptable unless they have a dedicated function – we are looking as much as possible to incorporate storage into the design of the place – a tidy space is a functional space, get your thinking hats on for any creative options!
We are hoping that members will contribute as much as possible to the design and renovation of the new space so feel free to start drumming up ideas for sub projects that could be executed. I.e. Have a great idea for that dividing wall? Own the project! Start a google group thread or setup a time to meet and discuss it with other interested people!
Hopefully these sub projects can then pool materials and transport requests with other projects, getting many elements of the build going with less waste.
Phil’s blog over at http://stuffphilmade.tumblr.com/ covers most of the particulars so far in the new space very well. Thanks Phil et al.!
Next steps
We are still working on making the new space ‘safe’ for members to visit more regularly, this includes:
- Security / access – changing the doors and access to the space from keys to RFID. We have to work out a mechanism to allow this to happen on the metal gate bars which would be a shame (and risky!) to remove.
- Fire exits and signage (requires communication with enterprise next door)
- Asbestos register update – we’re going to get someone in before any major works to check out the new space as part of the regulations for refurbishments.
- The big decide – should we make good the ceiling space above the suspended ceiling? Its a large job but its one of the very few that could only reasonably be done now without disruption.
- The electricals – immediately identified as something that will have a big finance weight behind it, but we really are committed to getting away from extensions in extensions. Currently the state of the electricals are enough for the build, but nothing else. The progress on the layout plans has made planning the install simpler (leaning towards surrounding the space with dado with some separate breakers for areas that need it). There also is 3 phase into our unit already.
- Project Management moving forward – ideally going to get everything tasked into sub-projects that can be OK’ed and be given materials centrally; this should help with clearing communications up a bit and getting the ball rolling in various areas in the right order.
Wrap up
Regular roundups can occur every Tuesday on the open night for people who miss the online communications.
Getting pictures of the build process will always be great!


